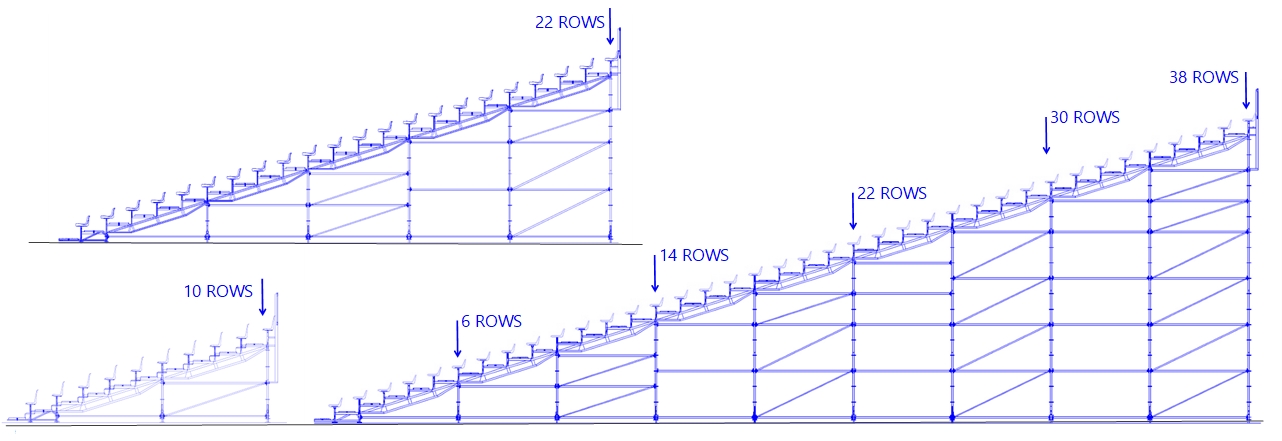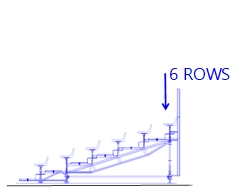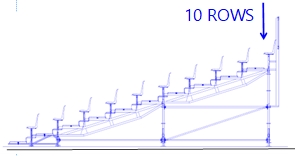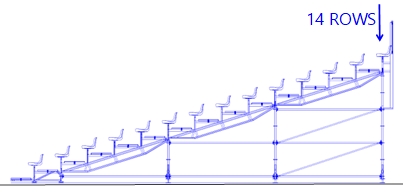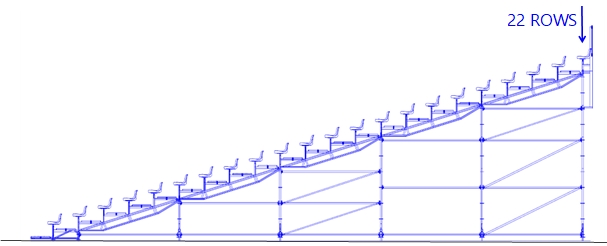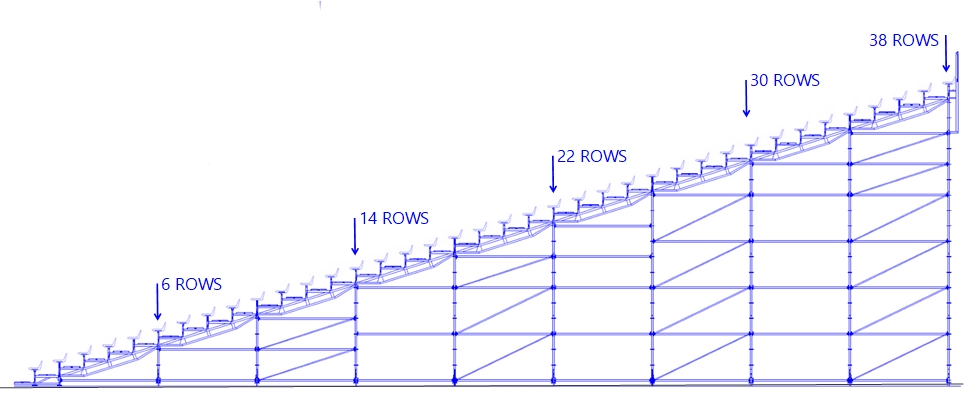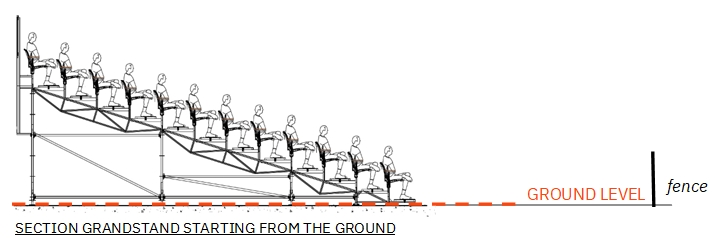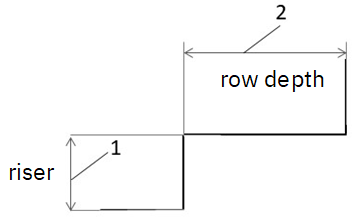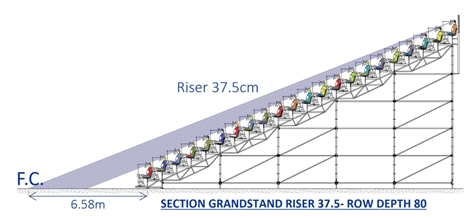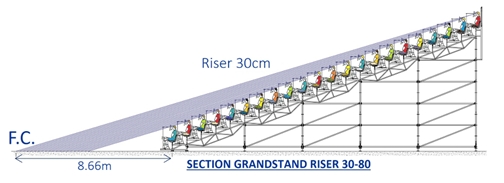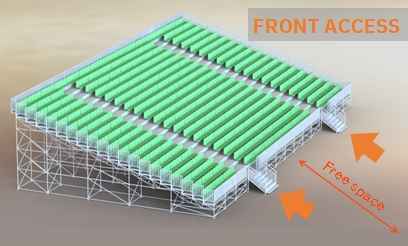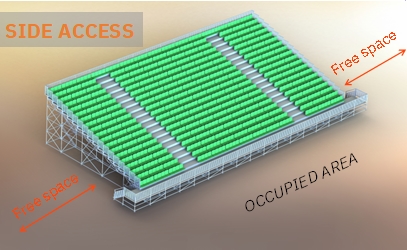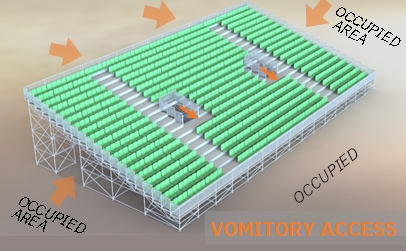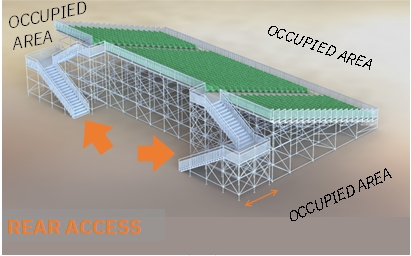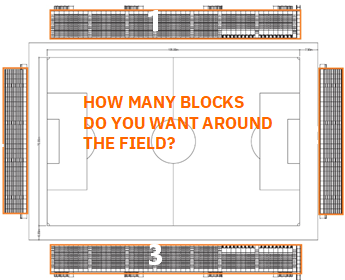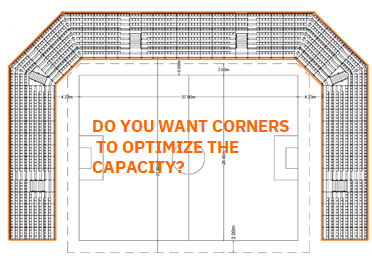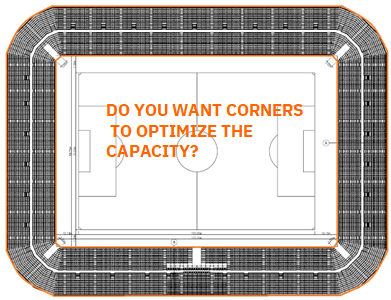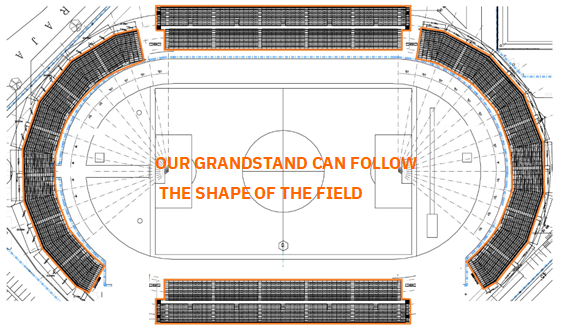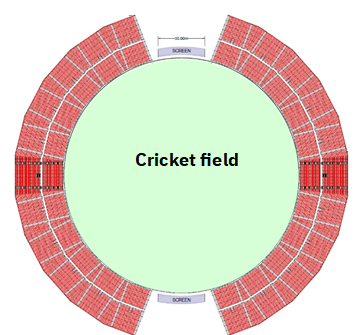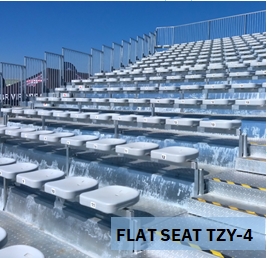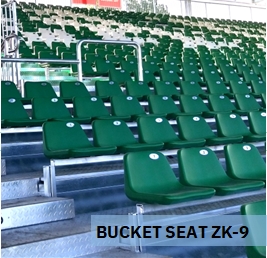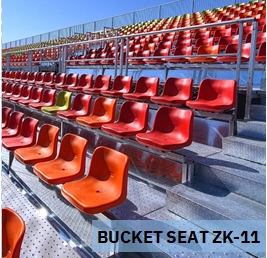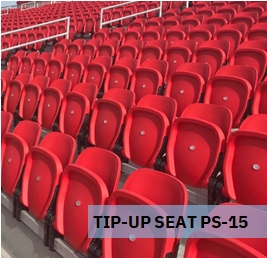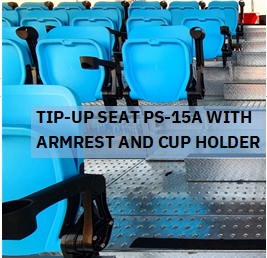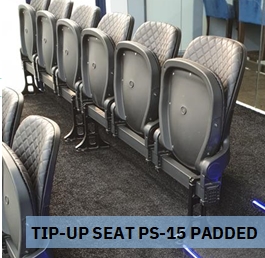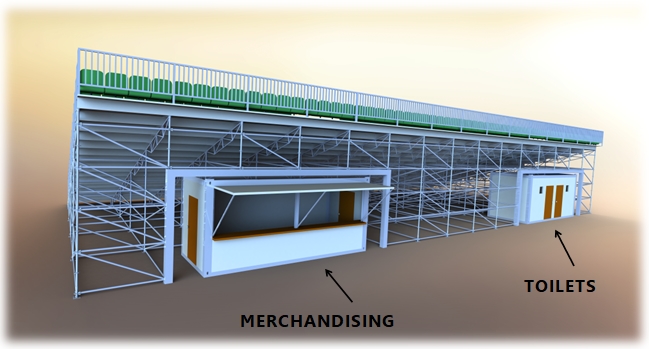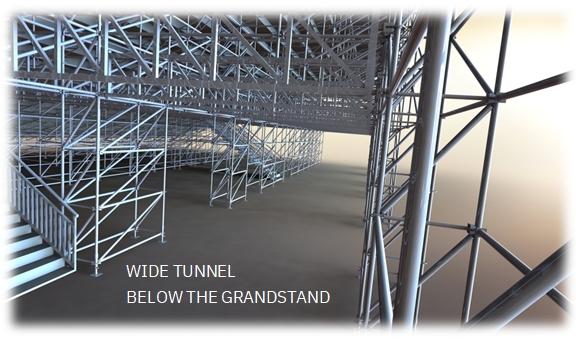Grandstand design 7 key points
7 questions to get the information necessary for the best design of the grandstand.
Pakar Grandstand is a very versatile system. Each project is unique, but Pakar Granstand System is very flexible and easy to customize.
1st question to the client: WHICH SPECTATORS CAPACITY?
1st question to the client: WHICH SPECTATORS CAPACITY?
2nd question to the client: WHICH HEIGHT FOR THE 1ST ROW ?
3rd question to the client: WHERE IS LOCATED THE FOCUS POINT?
4th question to the client: WHICH TYPE OF ACCESS FOR THE SPECTATORS?
5th question to the client: WHICH SHAPE FOR THE GRANDSTAND?
6th question to the client: WHICH TYPE OF SEATS ?
7th WOULD YOU LIKE TO OPTIMIZE THE FREE SPACE BELOW THE STAND?
1st question to the client: WHICH SPECTATORS CAPACITY?
The capacity is according to the length of the grandstand and the quantity of rows (width).
Pakar Grandstand is available from 4 rows up to 40 rows.
The increase in the number of rows will increase the price of the grandstand
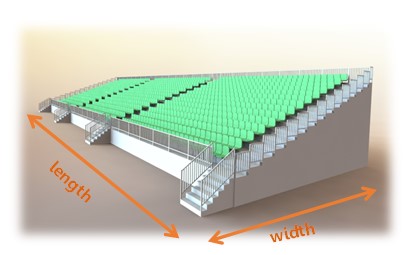
The dimensions of the available area (length x width ) will help to define the number of rows of the grandstand and the total capacity of the grandstand.
GRANDSTAND DESIGN: 7 KEY POINTS
1st question to the client: WHICH SPECTATORS CAPACITY?
The capacity is according to the length of the grandstand and the quantity of rows (width).
Pakar Grandstand is available from 4 rows up to 40 rows.
The increase in the number of rows will increase the price of the grandstand

The dimensions of the available area (length x width ) will help to define the number of rows of the grandstand and the total capacity of the grandstand.
GRANDSTAND DESIGN: 7 KEY POINTS
2nd question to the client: WHICH HEIGHT FOR THE 1ST ROW ?
The height of the 1st row could be:
– either on the ground
– or raised up from the ground: +1.00mH, +1.50mH; +2.00mH;+3.00mH…..
A grandstand from the ground is recommended if there is no obstacle (advertising board, fences, standing people…) and if the field of play is located at 5.00m minimum far from the 1st row.
A raised grandstand will increase the price of the grandstand because it requires front guardrails, front staircase, more steel substructure compared to a grandstand starting from the ground.
Important information for the design of the grandstand to be checked with the client:
· Will be standing people on the ground in front of the grandstand?
· Will be handrails, fences, walls, advertising panels in front of the grandstand?
· Where is the location of the focus point according to the sport ?
GRANDSTAND DESIGN: 7 KEY POINTS
3rd question to the client: WHERE IS LOCATED THE FOCUS POINT?
To get an optimal sightline, we need to adapt the riser according to the focus point distance (F.C.)
Riser: vertical component between one row and another row or landing above or below it
We could supply different heights of riser in order to offer the best sightline for the spectators.
· Riser of 37.5cm is applied when the focus point is close to the spectators (racetrack)
· Riser of 25cm and 30cm is applied for football stadium
· Riser of 15cm is applied when the focus point is far (concert…)
GRANDSTAND DESIGN: 7 KEY POINTS
4th question to the client: WHICH TYPE OF ACCESS FOR THE SPECTATORS?
There are 5 type of accesses: direct access, front access, side access, vomitory access and rear access.
The type of access is defined by the available area around the grandstand
When there is available space in front of the grandstand to allow the spectator flow, and the grandstand start from the ground, we will recommend the direct access. No staircases are required if the front row starts from the ground.
When there is available space in front of the grandstand to allow the spectator flow, we will recommend the front access staircases.
It is the cheapest access solution.
When there is no available space around the grandstand, we will recommend vomitories (internal staircases). Spectators can access to their seats through a passage underneath the grandstand.
GRANDSTAND DESIGN: 7 KEY POINTS
5th question to the client: WHICH SHAPE FOR THE GRANDSTAND?
The shape of grandstand is according to the type of sport and the field of play :
Straight grandstand are the most economical solution. 1 block is more economical than various blocks.
A corner grandstand will optimize the capacity of the grandstand and it will increase the price of the grandstand.
Straight grandstand are the most economical solution. 1 block is more economical than various blocks.
A corner grandstand will optimize the capacity of the grandstand and it will increase the price of the grandstand.
A customized grandstand shape is more expensive due to the different special design.
GRANDSTAND DESIGN: 7 KEY POINTS
6th question to the client: WHICH TYPE OF SEATS ?
Customer can choose their own pantone code (depending on the total quantity ordered).
GRANDSTAND DESIGN: 7 KEY POINTS
7th question:
WOULD YOU LIKE TO OPTIMIZE THE FREE SPACE BELOW THE STAND ?


